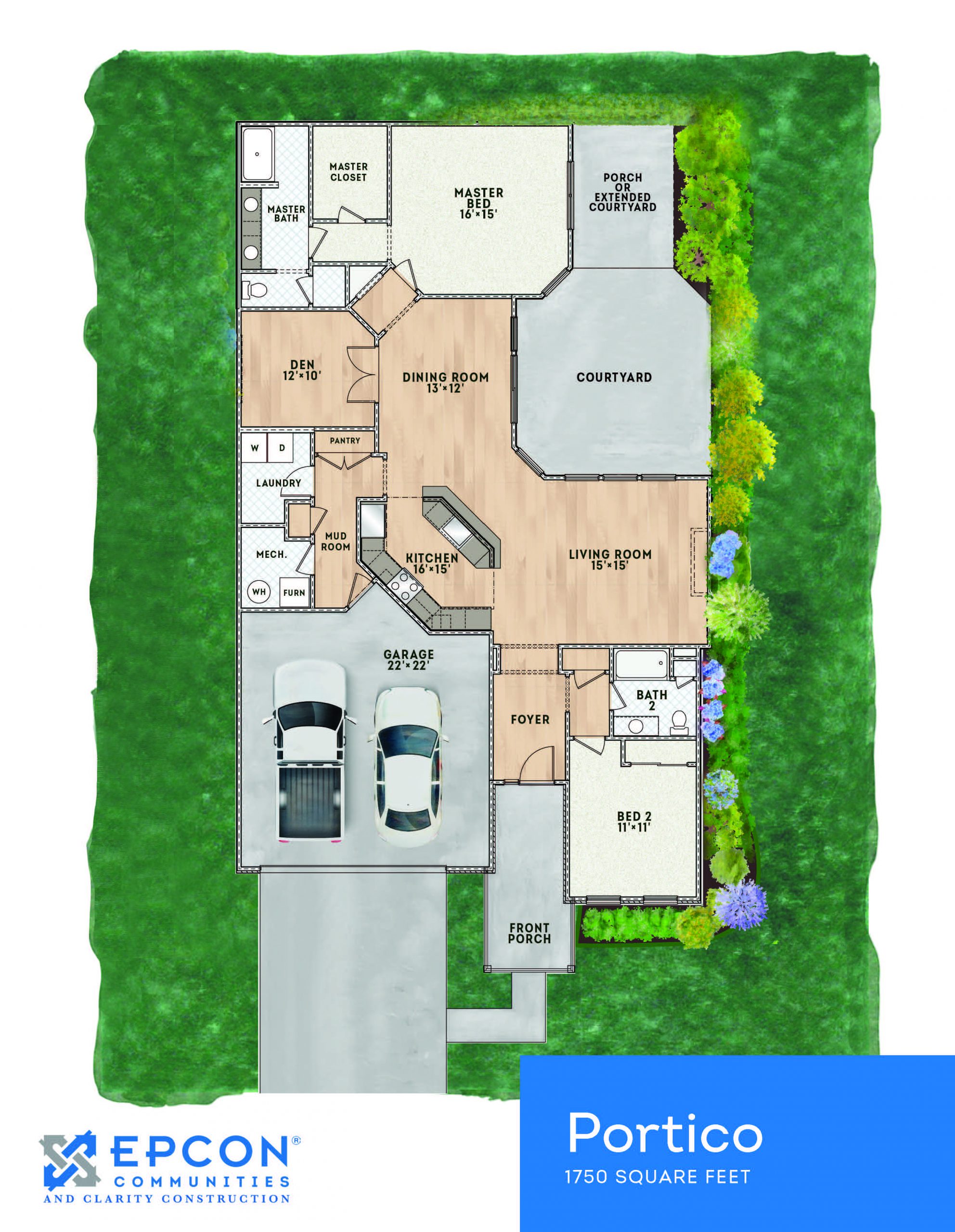The Portico
The Portico combines luxury design with comfort, function and modern appeal. A dramatic formal entryway sets the tone, while an open-concept layout, private den and gourmet kitchen create spaces that are both refined and relaxed.
Enjoy a private owner’s suite with a spacious bath, abundant storage throughout and a bonus suite perfect for guests or hobbies. With thoughtful touches like a centrally located kitchen and conveniently placed laundry room, the Portico delivers the style you want and the simplicity you need.
Floor Plan Features
- Private, outdoor courtyard with optional covered porch or screened porch off owner’s suite
- Gourmet kitchen, optional four seasons sunroom, optional sitting room off owner’s suite
- We offer state-of-the-art, above-ground storm shelters ensuring peace of mind and reliable protection for you and your loved ones.
Floor Plan




